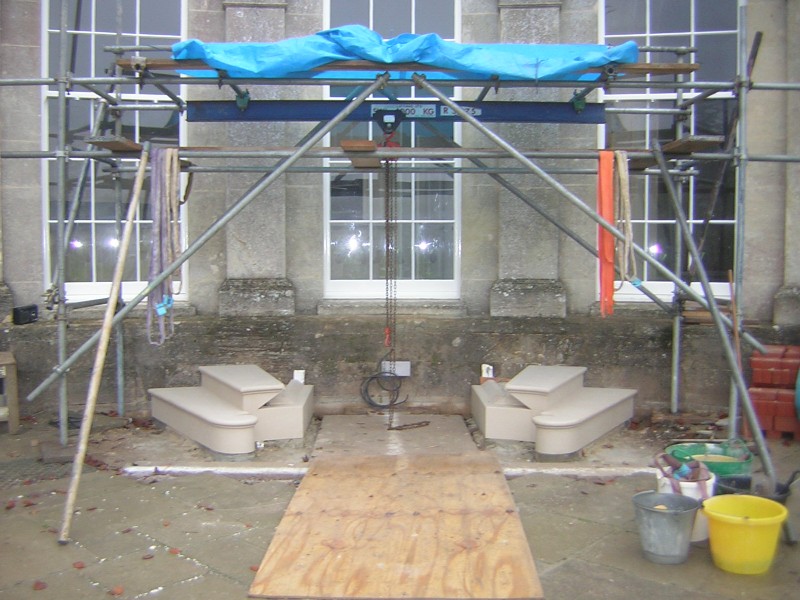This project included both repair work and new work. Mortar repairs and pointing was carried out on the house as other works proceeded; and the main front steps were re-pointed and realigned, and dove tailed piecings were let into the broken nosings and treads.
The largest part of the works was the design, production and building of steps to provide garden access to a new kitchen. The steps were designed in the same style and building material (brick arch, Bath stone voussoirs, Portland stone treads) as existing steps on the building, although these were concave in plan rather than convex. The quality of workmanship in the original construction of this eighteenth century building was specified and was achieved with precision stone cutting and 1mm joints.





